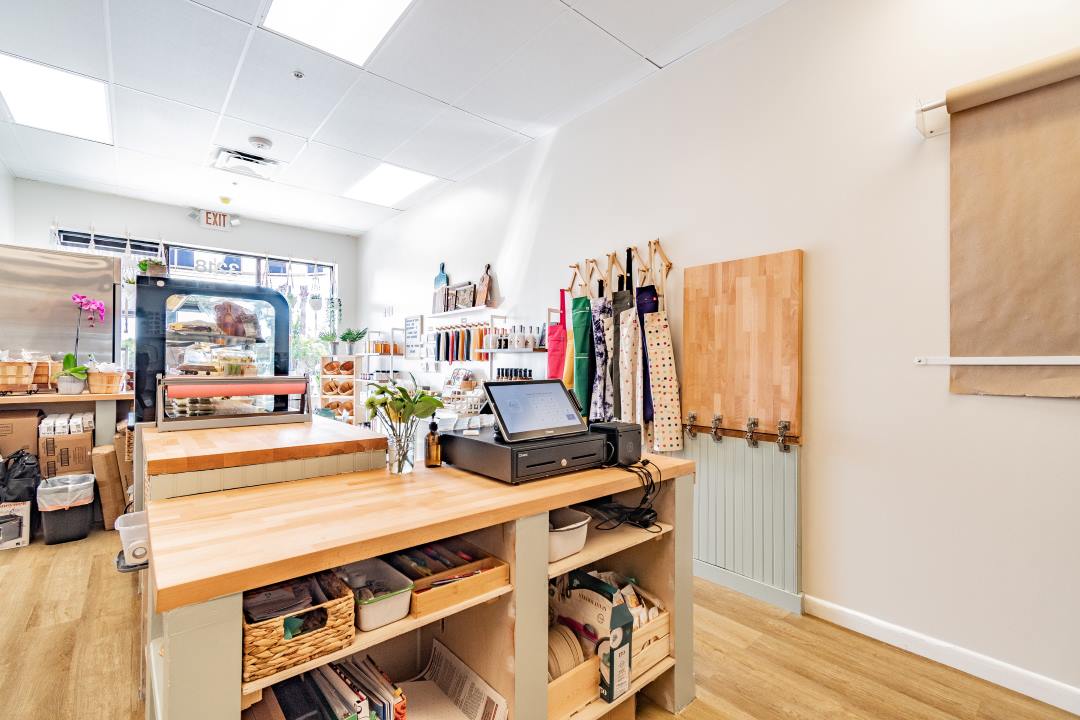The initial steps in the design build process commercial projects are vital for establishing a solid foundation. You’ll start by articulating clear project goals, which steer the feasibility studies and help set a realistic budget and timeline. Selecting the appropriate team is next, and it’s not just about finding experienced professionals but also about ensuring they can work cohesively. Considering the significance of these initial phases, consider how they influence the entire project trajectory, from concept through construction. What follows is pivotal, and understanding these early decisions can profoundly impact the outcome.
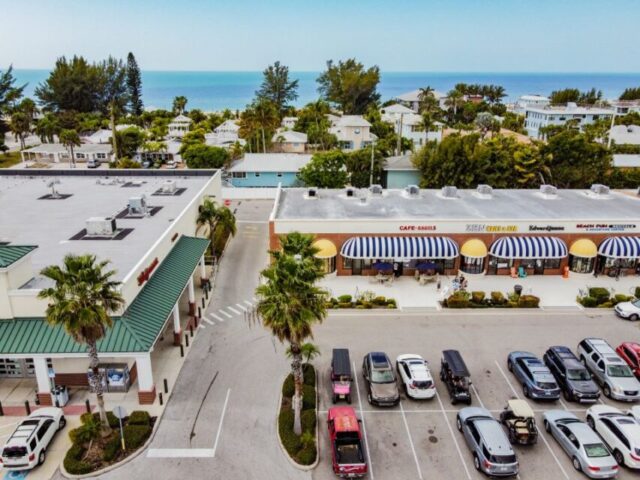
Project Initiation
The project initiation phase is essential as it sets the foundation for your commercial project by defining goals, scope, and constraints to steer the design-build team in the right direction. At the start, you’ll need to pinpoint exactly what you want to achieve. This isn’t just about the result but also defining the values and functionality your building should support.
Next, you’ll plunge into a comprehensive feasibility study. This isn’t just a cursory glance; it involves deep analysis to guarantee the selected site fits your requirements, from zoning laws to environmental concerns. It outlines what’s doable and what’s not. Here, you’ll confirm the project is viable before making real commitments.
You must also establish your project’s necessities early on. This includes clearly articulating your target budget and timeline, which are critical for keeping the project on track. Alongside this, desired building features need to be documented thoroughly. You’ve got to be distinct about every specification, as these will serve as a blueprint for the design phase.
Team Formation
Selecting your design-build team early in the project guarantees a streamlined, efficient process from conception through completion. As you assemble this team, selecting a cohesive group that can tackle every aspect of your commercial project with expertise and a unified vision is pivotal.
Experience: Guarantee each team member has extensive commercial project experience, directly impacting problem-solving abilities and innovation.
Reputation: Look into past client testimonials and review case studies of potential team members to assess their reliability and quality of work.
Resource Availability: Confirm that the team has adequate resources and personnel to handle your project’s scope without delays or compromises.
Financial Understanding: Choose a team that understands budget constraints and financial management in commercial construction.
Collaborative Spirit: Choose professionals known for working well within a multidisciplinary team to ensure seamless communication and the integration of ideas.
Initial Assessment
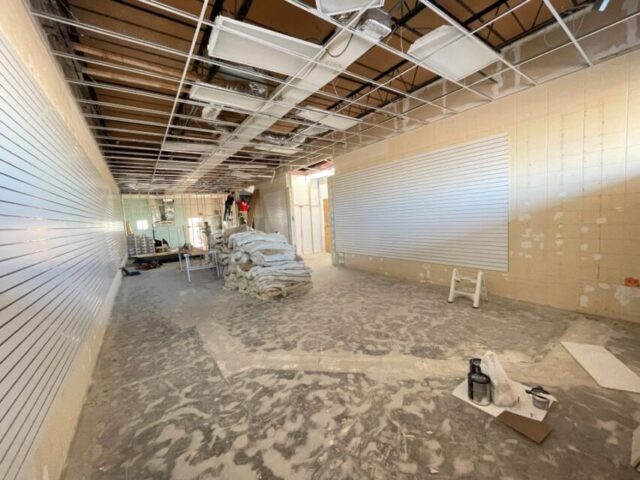
Before plunging into construction, your team must conduct an initial assessment, evaluating site conditions, zoning requirements, and the overall feasibility of your project. This phase is critical as it determines the viability of your construction plans and helps avoid costly surprises later.
You’ll start by examining the site’s physical characteristics. Assess the accessibility for construction equipment and future users. Check utilities availability – are water, electricity, and telecommunications services readily accessible, or do they require extensive work? Investigate soil quality to verify it can support your structure. Also, environmental factors that might necessitate special construction techniques or materials should be considered.
Next, tackle zoning issues and secure the necessary permits. You’ll need to guarantee the land is zoned for commercial use and that your project complies with all local ordinances and regulations. This legal groundwork is indispensable as non-compliance can lead to project delays or cancellations.
Conceptual Design
In the conceptual design phase, you collaborate with architects and engineers to define your project’s vision, aligning central aspects such as preliminary floor plans and building orientation with your specified goals and budget. This stage is pivotal as it sets the stage for the entire project, establishing a blueprint that guides all future work.
Site Analysis: Evaluating the physical conditions of the site for suitability, including access, topography, and environmental constraints.
Preliminary Cost Estimation: Creating an early financial overview ensures the project stays within budget.
Regulatory Review: Identifying zoning laws and other regulatory requirements that could impact your project.
Conceptual Sketches: Developing initial drawings to explore different design options and spatial relationships.
Feasibility Study: Assessing the practical aspects of the proposed design to ensure that it can be realistically constructed within budget and time constraints.
This phase is foundational, as you’re planning a building and orchestrating a vision that meets both practical and aesthetic requirements. Remember, a solid conceptual design isn’t merely about good looks; it’s a harmonious blend of form, function, and financial feasibility.
Detailed Design
During the detailed design phase, you’ll move from broad concepts to specifics, precisely defining and documenting every aspect of the building’s structure, systems, and functionality. During this critical stage, detailed drawings and specifications become your roadmap, ensuring the structure’s integrity, compliance, and operational needs are met.
Structural engineers will probe into the core components like foundation and framing. It’s crucial that the load-bearing elements they designate support not just the building’s weight but also accommodate environmental stresses.
Mechanical, electrical, and plumbing engineers work in tandem to design indispensable systems. The HVAC arrangements are tailored to your building’s size and usage, ensuring efficiency and comfort. Plumbing systems are meticulously planned to provide reliable services, and electrical systems are structured to ensure perfect distribution and safety.
Don’t overlook the role of civil engineers who integrate your project into its environment with precise plans for drainage, parking, and utility connections. Additionally, depending on your project’s specifications, specialists in acoustics or sustainability may be incorporated to enhance the building’s functionality and efficiency.
This stage involves locking down the specifics, leaving no stone unturned, and preparing a clear, actionable blueprint for construction.
Material Procurement

Once the detailed design phase is complete, focusing on material procurement is essential to keeping the project on schedule and within budget. Understanding the materials you need, coordinating delivery schedules, and managing costs are critical.
Coordinate with Suppliers: You must work closely with your suppliers to guarantee that material orders are accurate and timely delivered. Regular communication helps avoid discrepancies and last-minute hassles.
Utilize Prefabrication: Where appropriate, use prefabrication and modular construction. These techniques streamline the procurement process and minimize the need for on-site labor.
Leverage Buying Power: Use your design-build team’s relationships and buying power to negotiate better prices and terms on material purchases, reducing overall project costs.
Integrate Scheduling: Incorporate material procurement timelines into the overall construction schedule. This coordination is crucial to mitigating potential delays.
Manage Inventory: Effective inventory management is integral to tracking materials and ensuring no hold-ups due to shortages.
Construction Execution
During the construction execution phase, the general contractor diligently oversees the work of various subcontractors, guaranteeing that the commercial structure is built according to the approved design plans and specifications. You’re responsible for coordinating all on-site operations, which includes managing the procurement of materials, upholding standards for worker safety, and adhering to a structured project schedule. This phase is where your detailed organization and proactive management considerably affect the project’s timeline and budget.
As the subcontractors progress, you’ll conduct regular on-site inspections to verify that all building codes and regulations are being met. This oversight is essential to ensure safety and compliance and maintain the overall integrity of the commercial structure.
You’ll also handle any unforeseen issues that arise during construction. You must communicate closely with the design team and project owner to promptly address these challenges without disrupting the project flow.
Quality Assurance
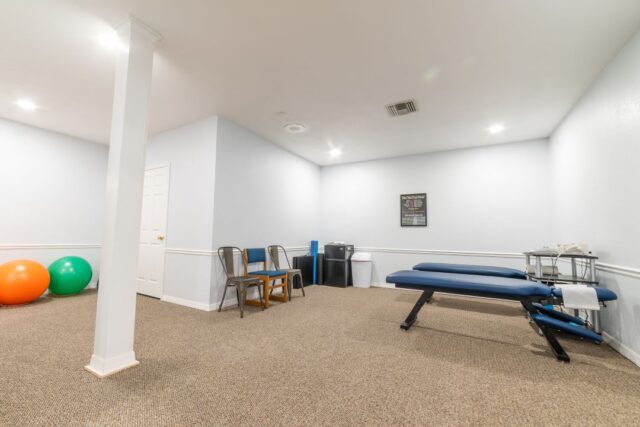
After guaranteeing smooth construction execution, focusing on rigorous quality assurance measures is your next step to keep the project exceeding standards. The quality assurance (QA) process in commercial construction isn’t just a phase—it’s integrated throughout the project to ensure that every detail aligns with the designed specifications and legal requirements.
Regular Inspections: Schedule frequent assessments throughout the building process to check adherence to the plans and regulatory demands.
Material Testing: Don’t just trust; verify. Confirming all building materials meet or exceed industry standards minimizes the risk of future issues.
Documentation: Keep detailed records of all construction practices and changes. This documentation is vital for both current checks and future references.
Checkpoint Sign-offs: Incorporate systematic approval points in your schedule where principal team members review and sign off work, maintaining a consistently high quality.
Final Walkthrough: Before concluding the construction phase, conduct a thorough inspection with the project owner, designer, and contractor to identify and rectify discrepancies.
Adherence to these steps will ensure that each phase of your project meets and often surpasses the initial expectations, providing you with a durable and compliant commercial structure.
Project Handover
As the construction phase concludes, the design-build team initiates the project handover, guaranteeing you receive detailed documentation and a thorough final walkthrough of your new commercial facility.
They’ll provide comprehensive documentation, including operation and maintenance manuals and records of all construction procedures. This meticulous documentation is invaluable for maintaining and operating your facility effectively.
During the final walkthrough, the team guarantees that all aspects of the building meet the agreed specifications and observes any punch list items to confirm they’ve been resolved. This step is pivotal to ensure that everything from the electrical systems to the finishes meets your expectations and functions smoothly.
Post-Construction Review
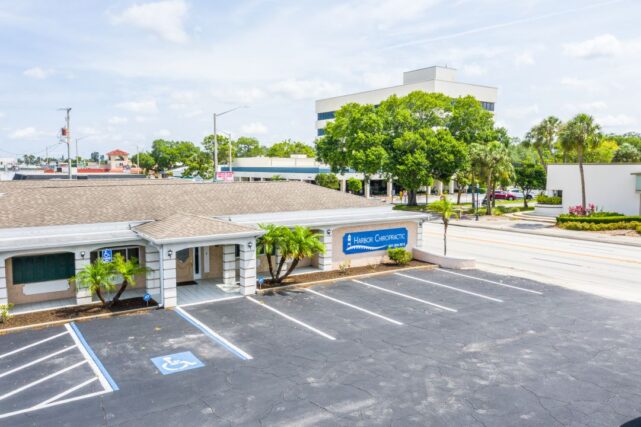
Once the commercial construction project is complete, you and the general contractor will conduct a final walkthrough to pinpoint any lingering deficiencies or items that need immediate attention. This critical step ensures that every aspect of your new building meets your standards and that all contractual obligations are fulfilled.
- Final Walkthrough and Punch List: Identify and document any unresolved issues in a punch list for the contractor to address.
- Certificates of Occupancy: Guarantee the contractor secures all necessary certificates, verifying that the building complies with local codes and is safe for occupancy.
- Process Review: Evaluate the overall construction process with your team to identify what went well and what could be improved for future projects.
- Feedback Collection: Gather insights from the design team, the contractor, and other stakeholders to refine future collaboration and project execution.
- Shift to Maintenance: Arrange for the building’s transfer to your facilities management team and establish processes for regular maintenance and operations.
Each step is crucial to closing out your project effectively and setting up a smooth operational phase, ensuring your investment’s long-term success.
Building Excellence: The Final Steps
As you approach the culmination of your commercial construction project, every step has been a significant leap toward architectural excellence. The careful selection of your vision team has transformed raw concepts into tangible, remarkable structures. With each exacting detail refined and every square inch scrutinized for quality, your project transcends mere construction—it becomes a legacy.
This is where Adkins Building & Construction excels. As specialists in construction management for residential and commercial projects throughout Manatee County, FL, Adkins brings unparalleled expertise to every phase of the design build process commercial projects. Their commitment to quality building practices, uncompromising ethics, and financial transparency ensures clients can rely on them to complete construction projects on time and within budget.
As you move into facilities management, take pride in your accomplishments. With Adkins Building & Construction, you haven’t just built a structure; you’ve crafted a monument to innovation and efficiency that will stand the test of time. Their highly personalized construction options and wide range of prices cater to every project budget, guaranteeing you’ll find the construction solutions your project demands.
For those ready to embark on their journey of architectural greatness, Adkins Building & Construction offers preliminary consultations to discuss your vision. Contact us to schedule your consultation and take the first step towards redefining skylines with a trustworthy partner.

