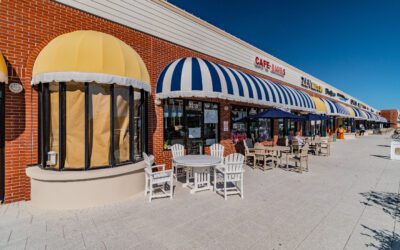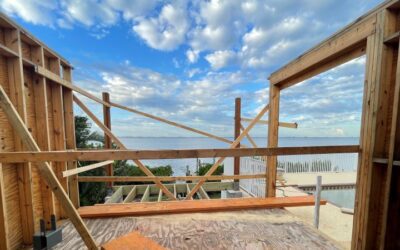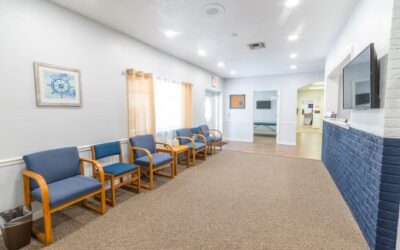It would be safe to say that each restaurant has a unique vibe. The design style communicates to clients what to expect from the restaurant. The ambiance sets the tone for the overall dining experience.
More often than not, restaurant owners have pondered that with sufficient foresight, some of the design errors in the restaurant could have been avoided. This is no easy task as opening a restaurant requires a lot of work. Finding and working with contractors while trying to woo investors could be overwhelming.
Here are some tips to help make the process a bit simpler.
Free-Flowing Floor Plan
A restaurant floor plan is a blueprint that depicts the whole layout of the establishment. It demonstrates the separation and connections between rooms and tables. A restaurant floor plan is a useful tool that aids service personnel like waiters and bartenders. They are useful to serve clients and find required equipment. It aids new employees in comprehending the layout of the restaurant as well.
Building Codes and Regulations
It would be important to be sure that the floor plan complies with regional building requirements. The restaurant owner should consult an architect or interior designer with experience in floor plans. Several of these requirements might not make sense without expertise.
The overall requirements in the kitchen area must cater to the needs of the chefs and other workers. There might be redundant plumbing systems in place to avoid flooding, in case a pipe is clogged. The areas with gas stoves must be accessible to fire safety devices just in case there is some kind of accident. All of these and similar regulations must be taken into account when designing the interior of a restaurant.
Comfortable Conditions
Thermal comfort, indoor air quality, and lighting are the main factors that determine how comfortable it is for people to be inside. The floor layout needs to provide enough design area to give each client a pleasant personal space. The layout must provide users adequate room to comfortably move around.
If the restaurant has a patio, the restaurant owner could put up umbrellas and other devices to make the experience as pleasurable as possible.
Sufficient Storage
Storage is the section in the restaurant that most customers would not access. Storage is essential to its operation and flow. Buying bulk would be the key to keeping ingredients costs low. It would be logistically cost-saving to only get food delivery once a week as well. This necessitates additional storage space for those large purchases.
An important use of storage space is as a working area for the manager. The manager may take inventory checks and complete paperwork after their shift in such a space.
Lighting
Most designers are aware of the impact of light on the tone of the restaurant. Some visual situations could be preferable to others while designing lighting. It is important to enhance overall lighting and remain visually alluring at the same time.
Contact Adkins Building and Construction for designing your restaurant. We are a commercial and industrial construction company with years of training and expertise. The whole commercial building process would be assisted by our staff. Contact us today for a free on-site design consultation.




