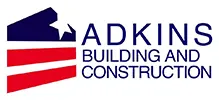In the wake of Hurricanes Helene and Milton’s unprecedented impact on Florida’s Gulf Coast, property owners in Manatee and Sarasota Counties face a critical challenge: rebuilding not just quickly, but in compliance with stringent FEMA standards. With over $1.1 billion in damage across our region, understanding these requirements has never been more important.
Navigating FEMA Requirements

The first step in any post-hurricane rebuild is understanding how FEMA regulations affect your property. These requirements aren’t just bureaucratic hurdles – they’re designed to protect properties from future disasters and can significantly impact insurance rates and property values.
The cornerstone of FEMA’s building requirements is the Base Flood Elevation (BFE) standard. After these recent hurricanes, many properties in our area face new elevation requirements. This means structures may need to be raised higher than their original construction level to meet current standards.
The Critical 50% Rule
One of FEMA’s most significant regulations is known as the 50% rule. This rule states that if damage repairs cost more than 50% of the building’s pre-damage market value, the entire structure must be brought up to current codes – not just the damaged portions.
For example, if your home was valued at $400,000 before the hurricanes, and repairs will cost more than $200,000, the entire structure must meet current FEMA standards. This often means:
- Elevating the building
- Upgrading foundation systems
- Implementing modern flood protection measures
Coastal Construction: Meeting Enhanced Standards
The coastal zones of Manatee and Sarasota Counties present unique challenges. Properties within the Coastal Construction Control Line (CCCL) must meet additional requirements beyond standard FEMA regulations. These enhanced standards address the specific risks faced by coastal properties:
- Storm surge resistance through enhanced foundation systems
- Advanced wind-resistant building techniques
- Materials selected specifically for salt-air and moisture resistance
- Strategic drainage solutions for flood prevention
Making Compliance Manageable
The rebuilding process involves multiple layers of documentation and approval. Insurance documentation, elevation certificates, engineering reports, and building permits create a complex web of requirements. A systematic approach to managing these elements ensures nothing is overlooked during reconstruction.
Documentation Requirements
A complete rebuilding project requires thorough documentation, from initial damage assessments through final compliance certificates. This includes detailed damage assessments, current elevation certificates, and comprehensive engineering evaluations. Construction drawings and local building permits must be secured, along with FEMA compliance certificates and insurance adjuster reports.
The Rebuilding Process

Every coastal reconstruction project begins with a comprehensive property assessment. Our team verifies the current flood zone status and evaluates damage relative to the 50% rule. We review existing elevation certificates and analyze required improvements, providing preliminary cost estimates for full FEMA compliance.
Practical Solutions for Common Challenges
Properties Below Base Flood Elevation
Modern lifting techniques and foundation modifications can achieve compliance while minimizing disruption to the existing structure. Our engineering team employs advanced hydraulic lifting systems combined with enhanced pile foundations. We integrate reinforced concrete stem walls and proper flood venting systems to ensure both safety and structural integrity.
Historic Properties
Historic structures require special consideration to maintain their character while meeting safety requirements. Our approach focuses on preserving architectural heritage through:
Custom flood-proofing methods that protect while preserving aesthetics
Period-appropriate materials meeting current standards without compromising historical authenticity
Structural reinforcement techniques that maintain original features
Modified elevation solutions designed to preserve historic proportions
Through careful planning and experienced execution, these challenges become manageable steps in the restoration process.
Cost Considerations and Long-Term Benefits
While meeting FEMA standards requires a significant upfront investment, the long-term benefits often outweigh the initial costs. Properties built to current FEMA standards typically qualify for lower flood insurance premiums, with annual savings ranging from 15% to 60% depending on elevation levels and construction methods.
Property Value Impact
Homes meeting or exceeding FEMA standards often maintain higher resale values and attract more potential buyers, particularly in coastal areas. These properties typically sell faster than non-compliant structures and better retain their value over time.
Enhanced Protection Features
Modern building standards significantly reduce the risk of future storm damage through enhanced wind resistance, proper elevation, improved drainage systems, and storm-rated windows and doors. This comprehensive protection helps ensure your investment remains secure through future storms.
Cost Breakdown and Planning
Understanding the financial scope helps in planning reconstruction:
- Foundation and elevation work: 30-40% of total project cost
- Includes pile driving and foundation enhancement
- Structural improvements: 25-35% of total project cost
- Covers wind-resistant roof systems and storm-rated features
- Systems and utilities modifications: 15-25% of budget
Project Timeline and Financing

The timeline for a complete rebuild typically spans 6-12 months, including:
- Permit acquisition
- Engineering and design
- Construction
- Final inspections
Available Financing Options:
- Insurance proceeds
- FEMA assistance programs
- SBA disaster loans
- Specialized construction financing
Planning ahead and understanding these requirements and timelines is crucial for a successful rebuild that meets all current standards while protecting your investment for years to come.
Why Choose Adkins Building & Construction
Since 2016, Adkins Building & Construction has established itself as the premier construction company in Manatee & Sarasota Counties, serving Bradenton, Anna Maria Island, Longboat Key, and surrounding areas. Our team brings exceptional craftsmanship and a client-focused approach to every project, from custom homes to commercial construction.
Award-Winning Excellence
As Bradenton’s Best Custom Home Builder, we specialize in:
- Custom Home Builds
- Commercial and Industrial Construction
- Coastal Construction
- Design/Build Services
The Adkins Experience
Our unique design/build process streamlines your project from conception to completion, ensuring quality, efficiency, and exceptional results at every step. We maintain transparent communication throughout and use state-of-the-art construction management technology to keep your project on track.
Contact Us
Ready to start your project? Contact Adkins Building & Construction for a comprehensive consultation.
Phone: (941) 896-3012
Email: [email protected]
Office: 512 36th St W, Bradenton, FL 34205
Open Monday-Saturday, 8:00 AM – 5:00 PM
Florida Licensed General Contractor #CGC1528214
Member, Manatee Chamber of Commerce

